In this essay I will describe how I designed, terminated all data lines for, and moved or installed every AP in a 90,000 sq. ft. building redesign.
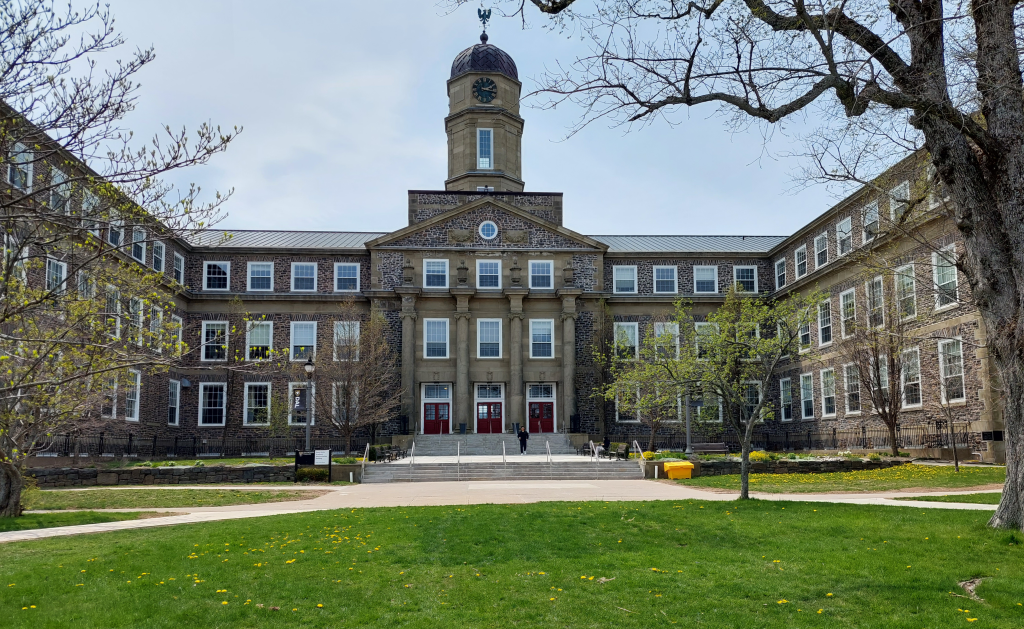
Introduction:
One of the largest and oldest buildings on campus, the Henry Hicks, is a four story, 90,000 square foot stone and concrete focal point. It houses administration offices, student services, lecture spaces, classrooms, academic departments, and many executives including the President and Vice Presidents of the university. Wi-fi in this building had been an issue. This plan is focused on the 5GHz network.
The Issues:
Historically, wireless was considered an add-on to our wired network. APs were often placed in hallways for easy installation and troubleshooting. Occasionally, if a department wanted to pay to have additional APs added to their space, they could, often choosing the placement themselves. APs are in most cases, not located where the clients reside. The hallway placements were causing coverage holes, and there had never been any thought into capacity or roaming.
When the signal on a client device reduces to a certain threshold, it will scan the air for possible roaming options. For instance, if the device is connected to an AP with a strong connection and then the user turns a corner, the device can no longer hear the AP but also will not have had time to look for a better option because its signal strength changed so abruptly. This sudden transition causes drops in calls, interrupts file transfers, and creates a feeling that the wireless isn’t working. The hallway design also leaves coverage holes in the outer edges of buildings which is usually where people like to place their desks.
The situation in the Henry Hicks was interesting because there had been no formal complaints until after covid lockdown. There were a few factors antecedent to the complaints and the first was the change in the age of the population of the building. Many of the executives, VPs, and admins retired during covid and new people were hired. This led to a population-age change which caused a switch from wired to wireless as their primary network connection. The second factor was that most of the new executives and VPs have corner offices, and this is the place where the hallway design provides the least amount of coverage.
Even though the Hicks was one of the buildings upgraded from Aruba AP105s to AP315s in 2018, more complaints began coming in about poor wireless coverage, and the inability to conduct Teams meetings and virtual learning. It was then brought to the networking team to figure out what was happening. Since I am the only wireless person on the team, I conducted the investigation.
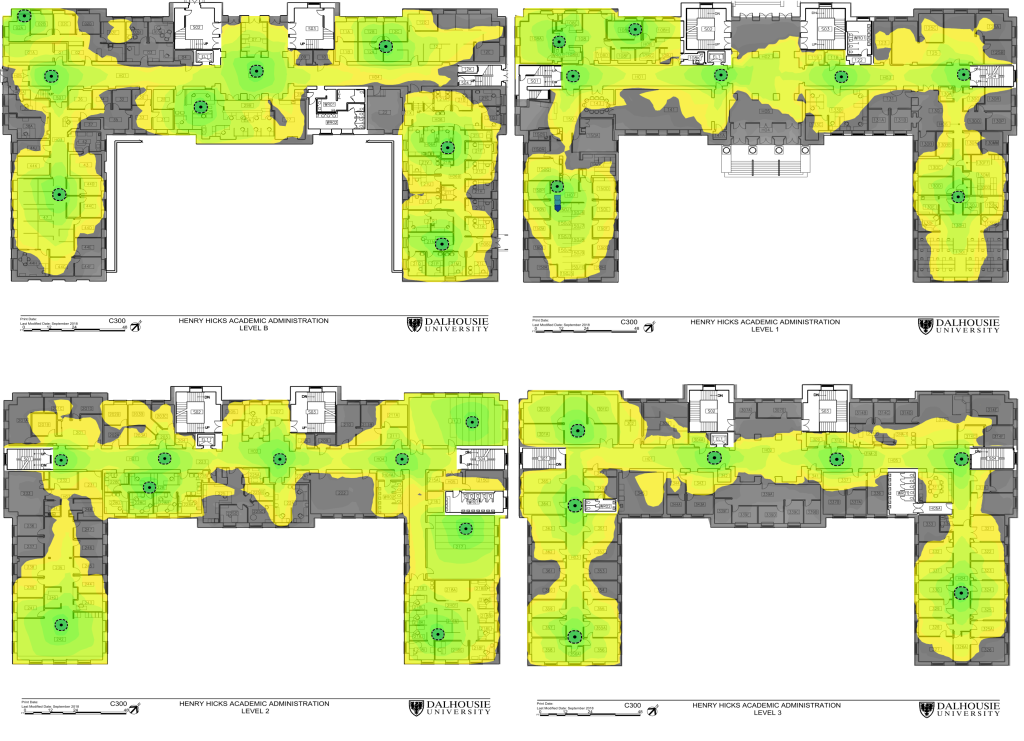
Fig 1 – Existing layout with mostly hallway APs
A site survey was performed by an outside contractor. This required me to organize communications with the various departments in the building, blocking out time in the lecture halls, meeting rooms, and classrooms, and arranging to have a campus security officer with us for the day to be able to gain access to all spaces. This gave me an opportunity to update our existing Airwave maps which were very out of date on both wall locations (because of the various renovations that had occurred in the last 15 years), accurate AP placements, and to get an idea of the wall and ceiling materials for planning. Additionally, there were several aesthetic ceiling features that needed to be planned around. Most ceilings in this building are 12-15 feet high and the wall materials are layers of mesh, plaster, concrete, and brick.
A few weeks after the survey, a very ‘green’ report (See Fig 1) (with no detail on the coverage requirements used) was submitted to us. It took a few more weeks for me to obtain a copy of the .esx file and that’s when I found out that the requirements used were not ideal. They used -85dBm for signal strength, no secondary signal strength at all, and channel interference was set to 7 for 2.4GHz and 3 for 5GHz. This explained all the green pictures in the report. After I set everything to best practice, the new report pictures looked like this:
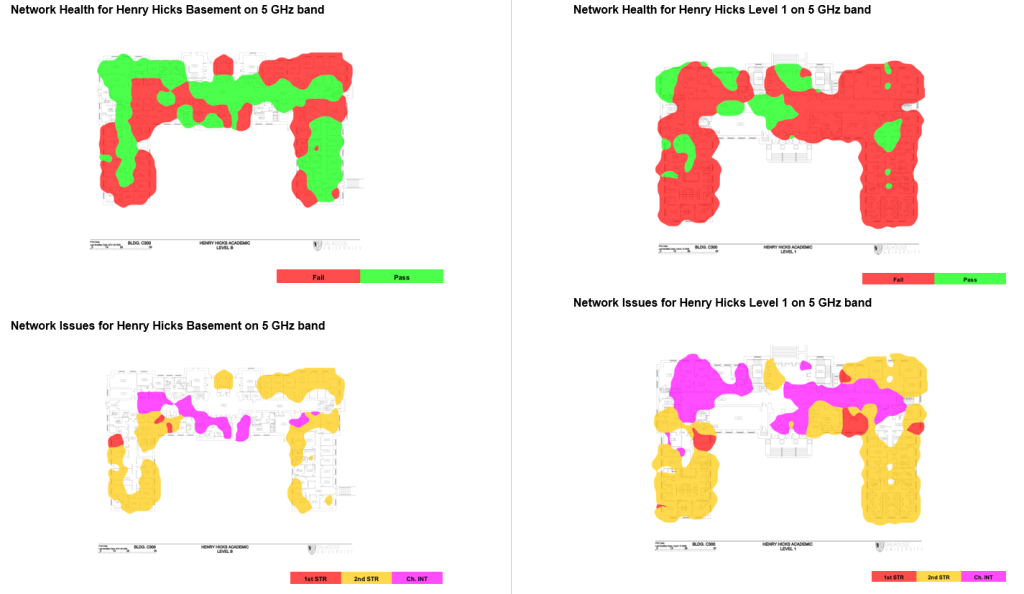
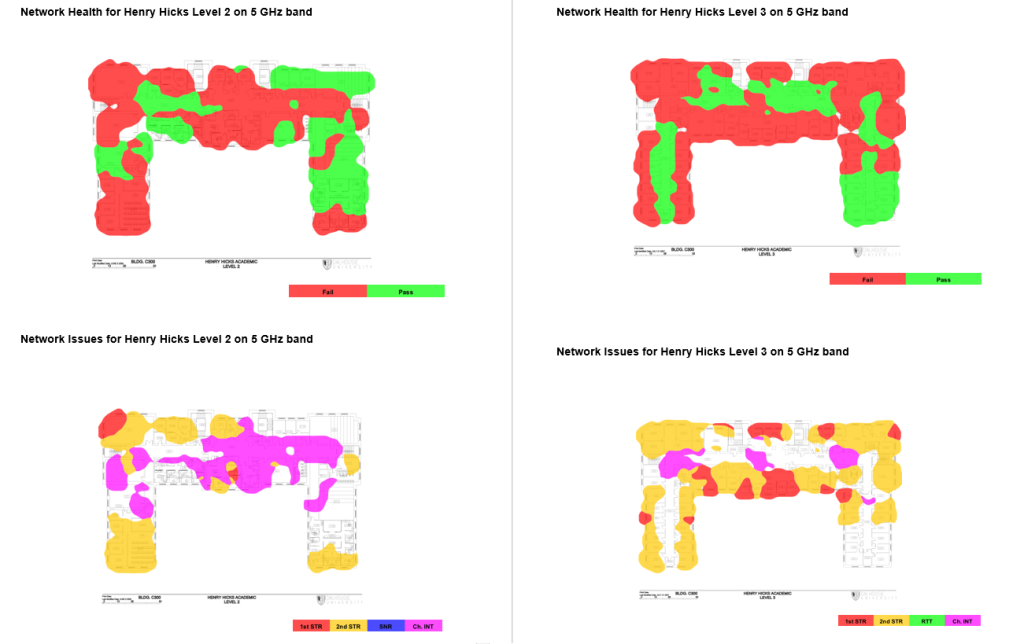
Issues highlighted during the survey.
The Solution:
Despite these challenges, I was able to produce a design that would meet modern day coverage and capacity. I focused on 5GHz coverage being available everywhere. This involved removing some of the existing APs (these would be reused in better locations), some shifts to APs on drop ceilings, and the addition of new APs where required.
Next came the walk through with our facilities’ electricians. There were spaces that required APs to be lowered below obstacles or to fit in the space more aesthetically. AccelTex universal AP threaded drop mounts were ordered. There were also spaces where electrical was unable to pull the network cables, so a small redesign had to be made. During this I confirmed which comm space would be used for each line run and it gave me a chance to verify there was enough free switchports and POE budget available.
We had the APs and mounting brackets in stock but since we had just recently started running Cat6a to all new APs for futureproofing, Belden 10GX Cat6a modules, patch cables, and RevConnects also needed to be ordered.
The final step was to set up a rollout plan with the various departments in the Hicks. It was decided that I would perform the roll-out during regular work hours. This created an interesting chess game of adding, moving, and removing APs while doing my best to not cause interruptions.
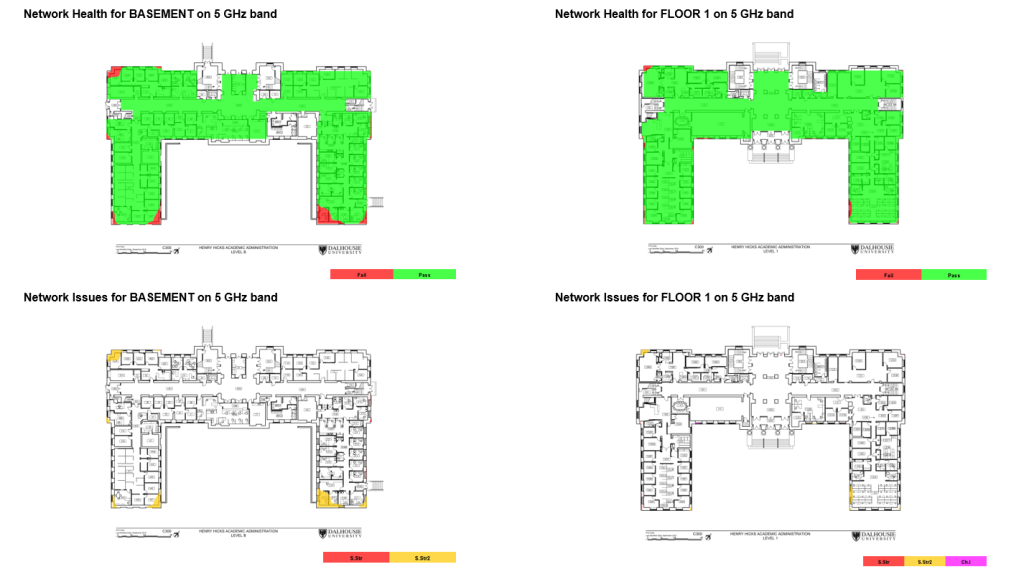
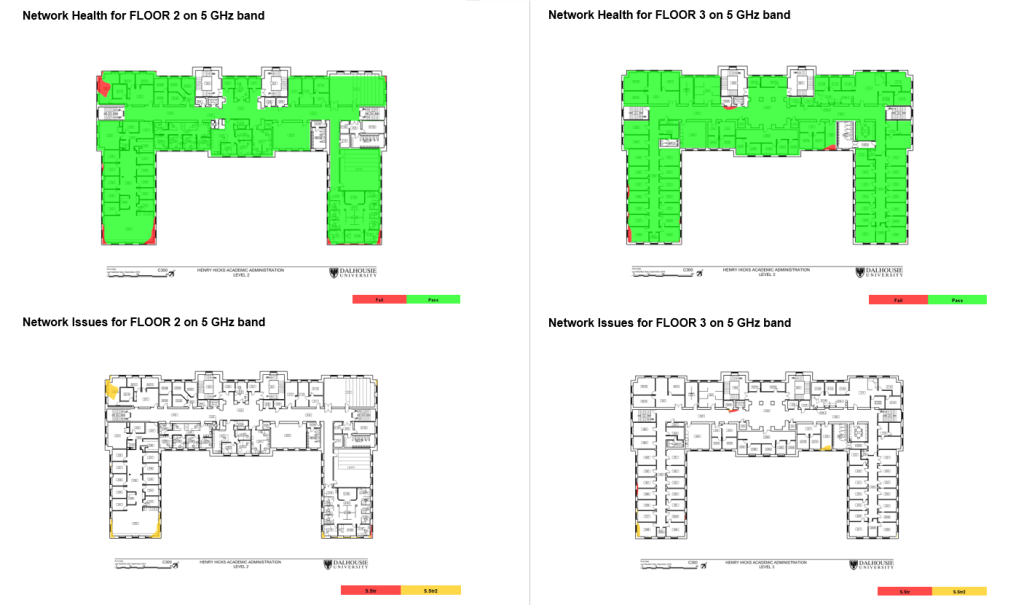
Network Health/Issue with new design
In Conclusion: This design modernized the coverage and capacity of the wireless network in the Hicks. It also provides a secondary coverage that did not previously exist while enabling roaming capabilities. The upgrades have been much appreciated and this project has furthered my credibility as a wireless professional.

Leave a comment